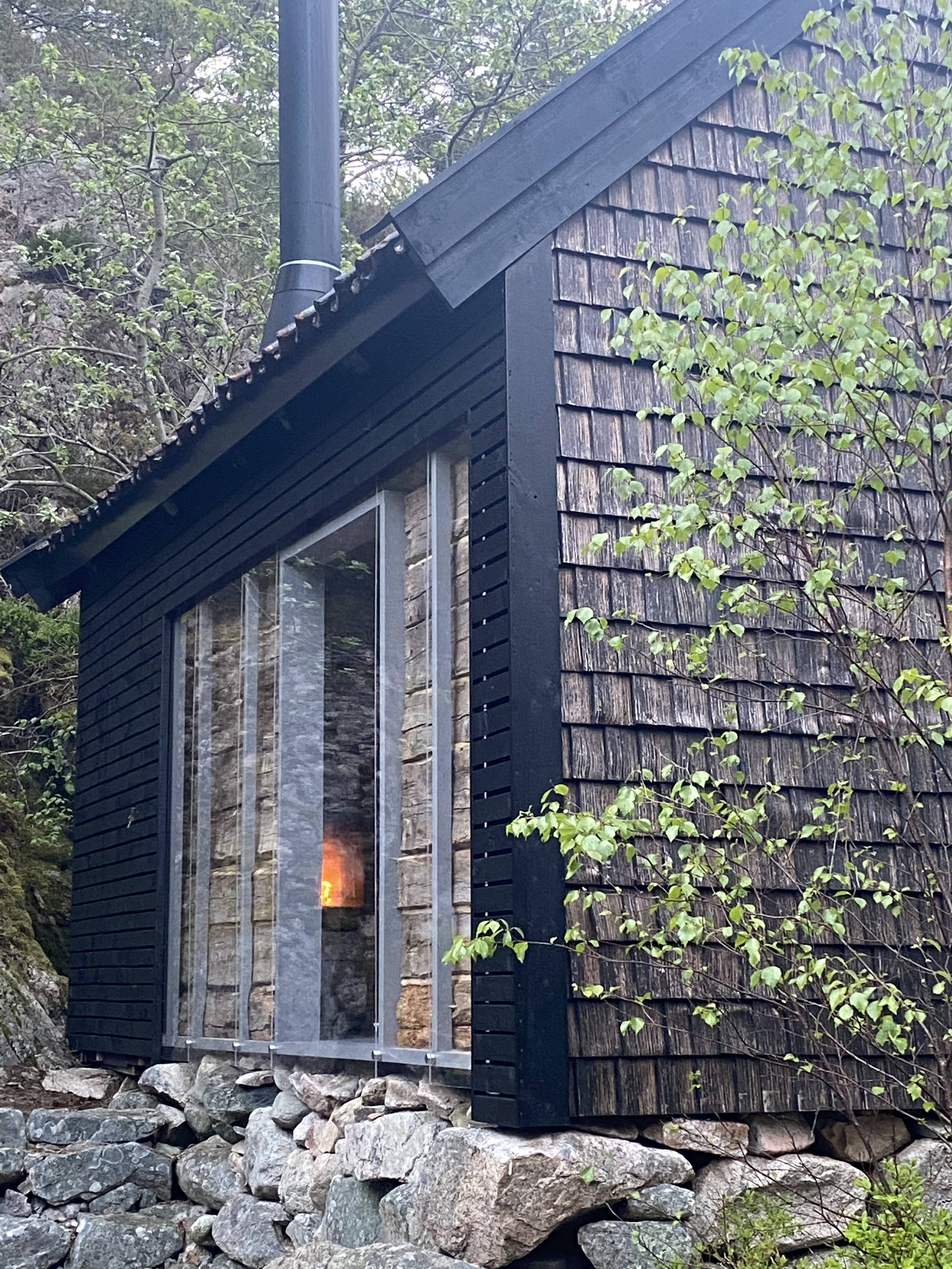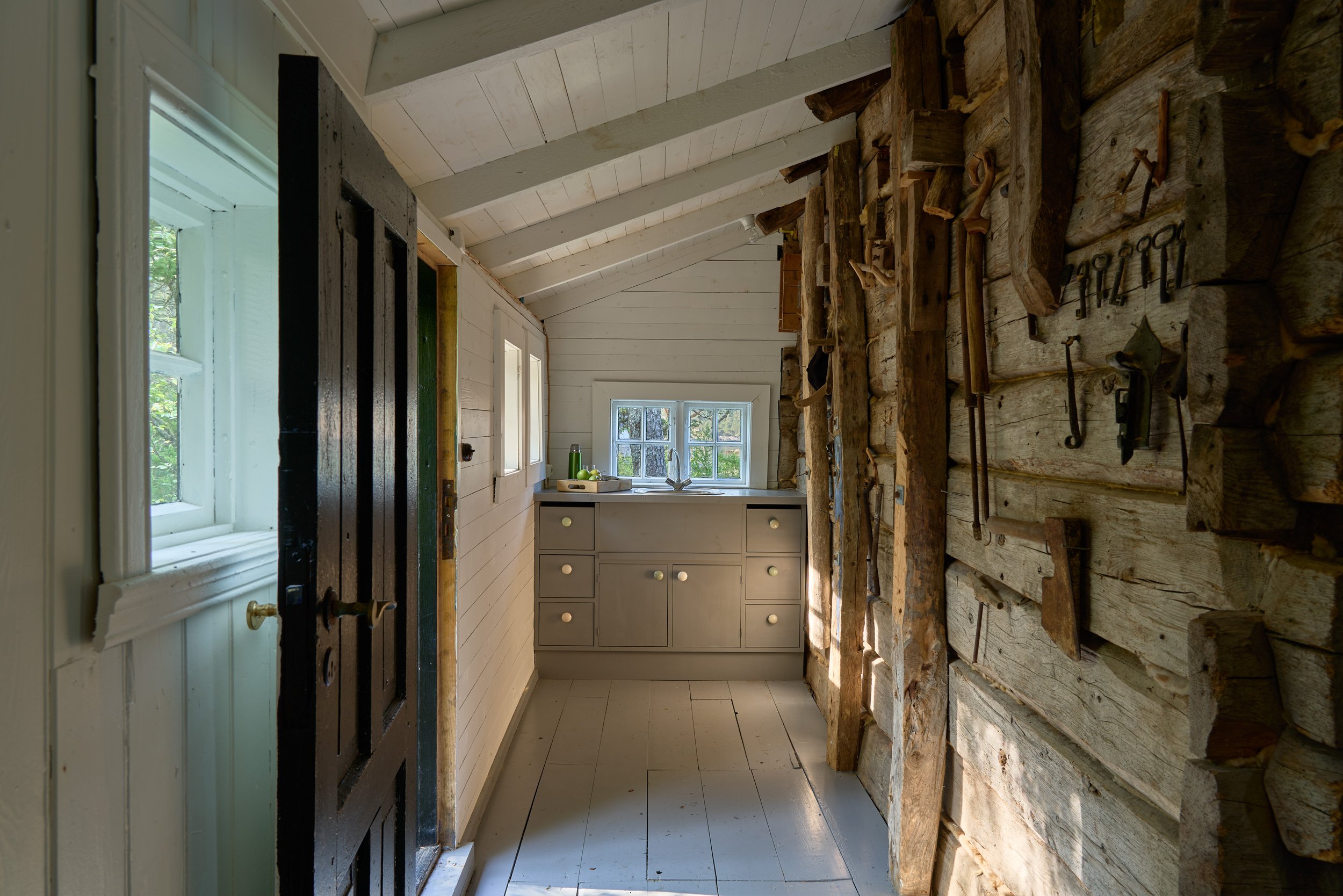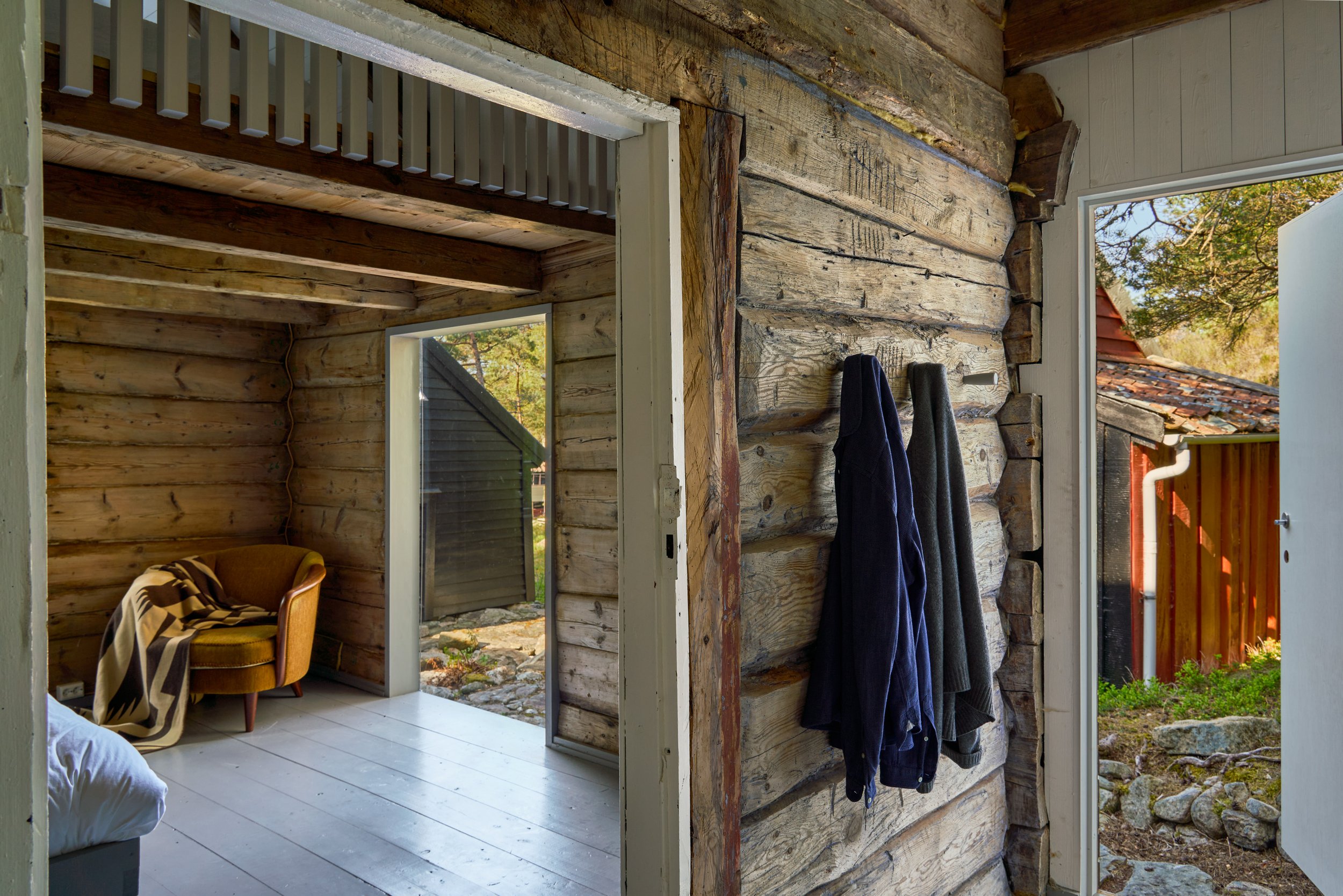Library House.
2 of 4
The Library House was the second house restored at Vassivika. It is one of four houses in a group that creates an inner courtyard. Each of the four facades facing the courtyard are clad in a different black material. Saunders is experimenting with materials at Vassvika that will be eventually used on his other projects at Saunders Architecture.














The hypothetical persons in mind when we created this house was the reader. It is a place of quiet and solitude. The whole interior was stripped down to only the existing structure then small new architectural insertions were made. A small tea kitchen was kept and restored and is perfect for making morning coffee. The first insertion was a full wall of bookshelves. There is space for 2,500 books here. Part of the ceiling was removed to allow for a double height space. The second insertion was a loft sleeping room. The library house has a double bed on the main floor with a small new wood stove. The loft space includes a double bed. If one wishes, one of the beds can be removed to give more space to study, write, or draw.
The exterior is clad with burnt wooden shingles from a friend’s workshop in Trondheim called Norskspon. The facade towards the courtyard was removed and replaced with a large glass partition. The glass is on the exterior of the solid timbers showing how the building is constructed.
The inner courtyard will be restored in the coming year as an outdoor eating area.
Amenities.
Tea kitchen
One double bedroom
Small wood stove
Loft with double bed, twin beds or study space
Library (please bring a book to donate)
Courtyard facing (to be completed autumn 2023)
Our Houses.
Vassvika with its seven buildings, is in many ways, like a small village.
Get to know more about the houses at Vassvika.





