Main House.
1 of 4
Main House is the largest of the seven buildings at Vassvika. This house is actually two houses spliced together and functions as the main kitchen and living space, with a beautiful historic fireplace, sofas and a long table with seating for 8-10 people.



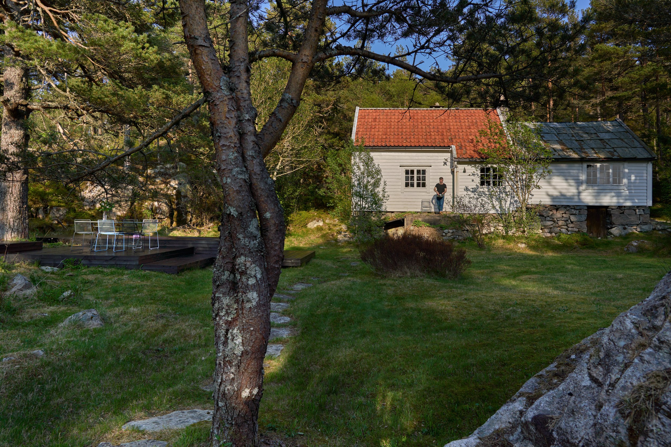

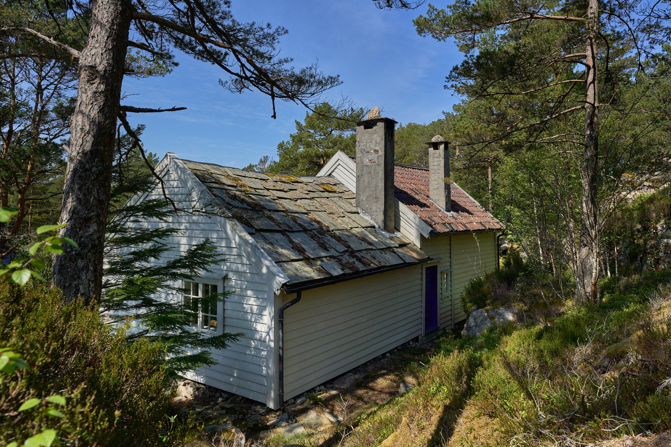

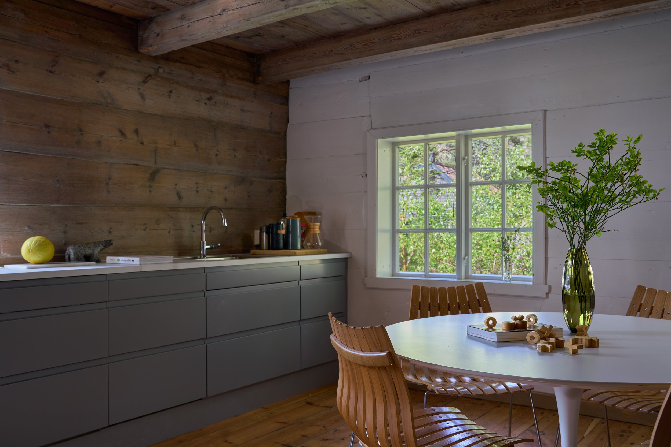
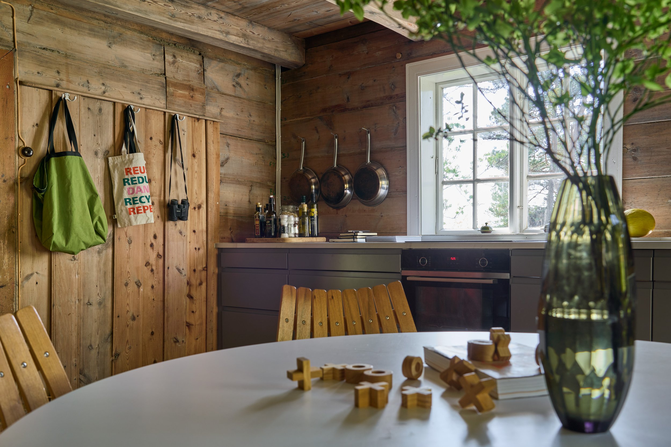
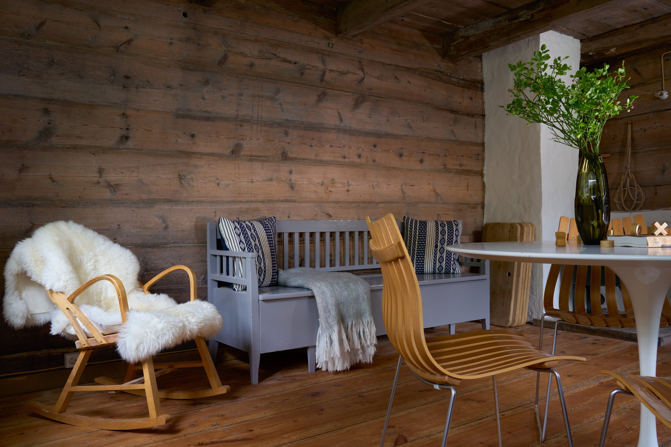


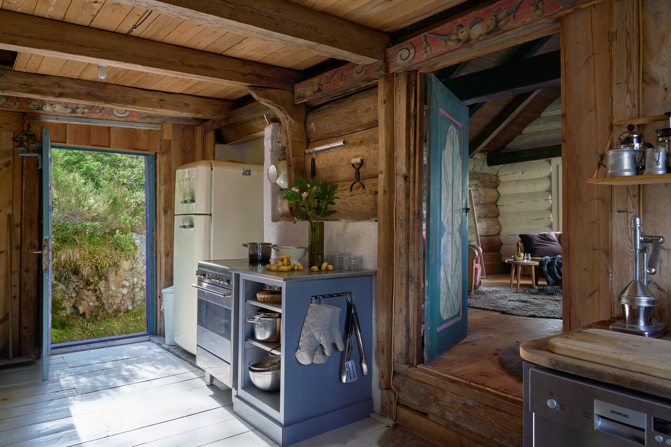



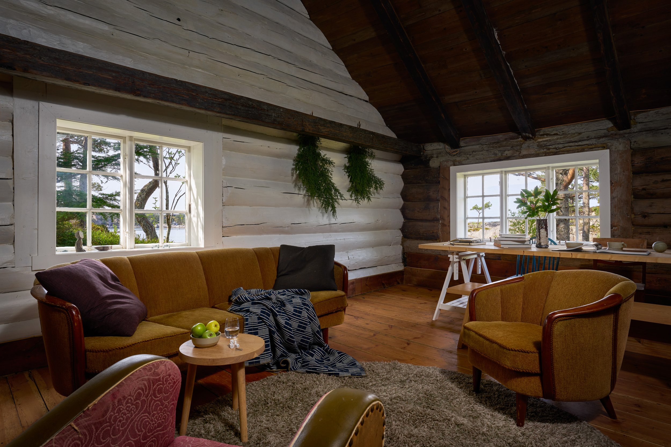

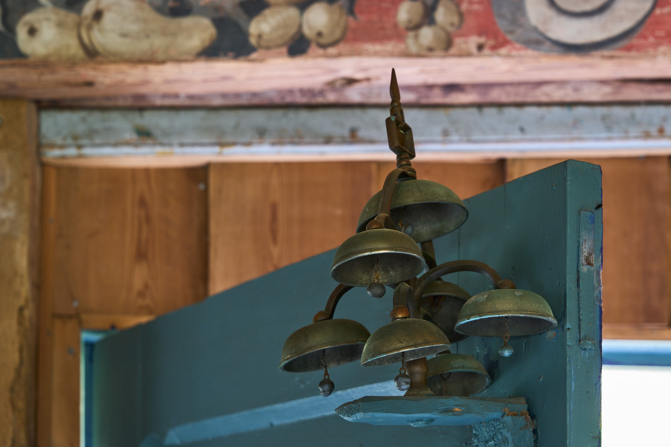

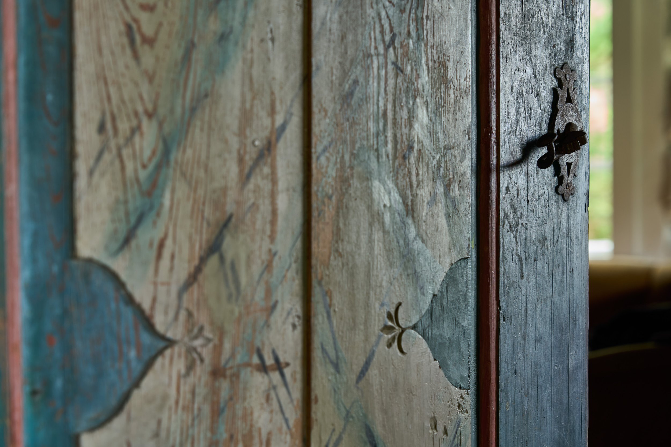
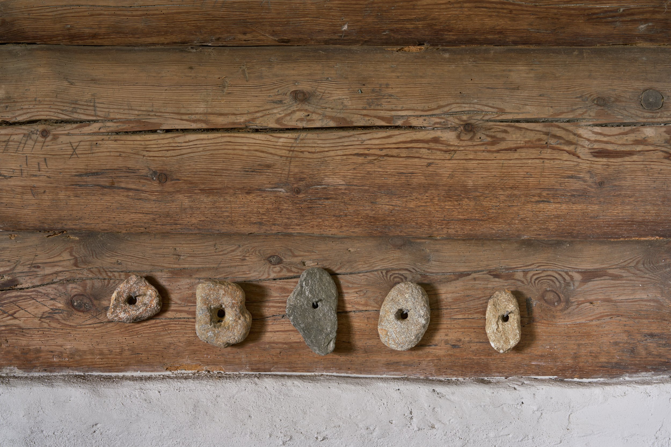

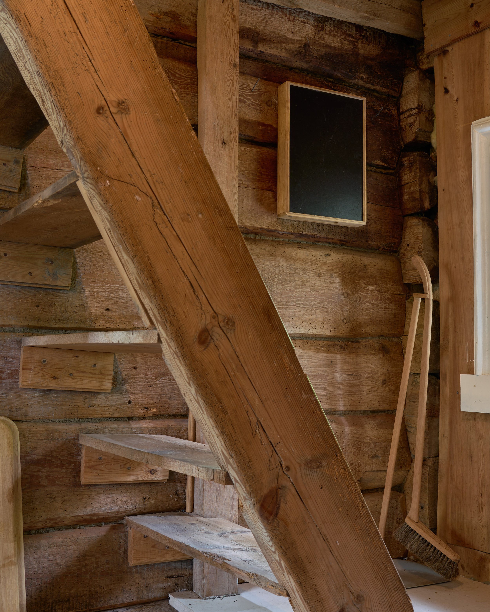
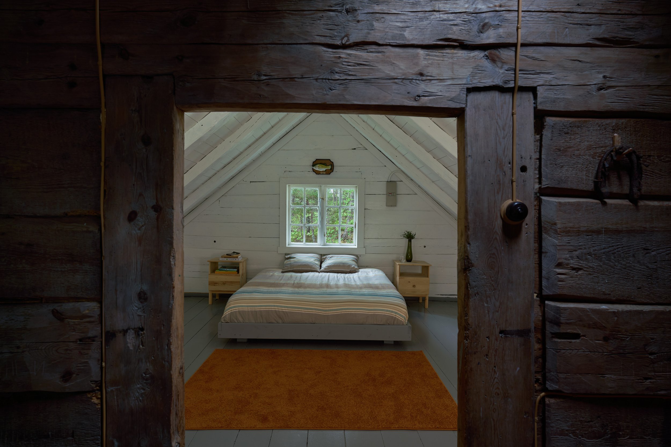
The two-story section of the house is from 1845. There are two kitchens on the ground floor in this part of the house and a large bedroom in the second story loft. The first kitchen is the original kitchen and is used for food preparation such as cleaning fish, cutting meat and chopping vegetables. This has direct access to the back of the house and a hill full of blueberries. The second kitchen is a newly created addition with a round table for 6-8 people at its heart. The kitchen has a nice view out to the garden. There is a rocking chair in the corner for reading or quietly observing the surroundings. In the adjacent corner is a small wood stove that provides a pleasant warmth and is lovely when one hears the crackling of the firewood. This room is a perfect place to enjoy a quiet breakfast, lazy lunches, and long stretched out evening dinners. It’s a room where you can cook and converse. It’s a place where food, joy, and memories are created.
In the upstairs is a simple refined bedroom. It is the largest bedroom at Vassvika. It’s very simple, with grey painted wooden floors. Saunders used the same grey colour on many of the floors at Vassvika, as well as on all the handmade furniture. This is a peaceful room with very little clutter and is a calm place to sleep.
The Main House is meant to be the heart of Vassvika and the inside meeting place for everyone who visits. In Norway, the long table, like the one in the living area, is where people gather.
Amenities.
Large living room with sofa
Historic fireplace
Long table with seating for 10 people
Two kitchens
Kitchen table for 6-8 people
The master bedroom
Our Houses.
Vassvika with its seven buildings, is in many ways, like a small village.
Get to know more about the houses at Vassvika.




